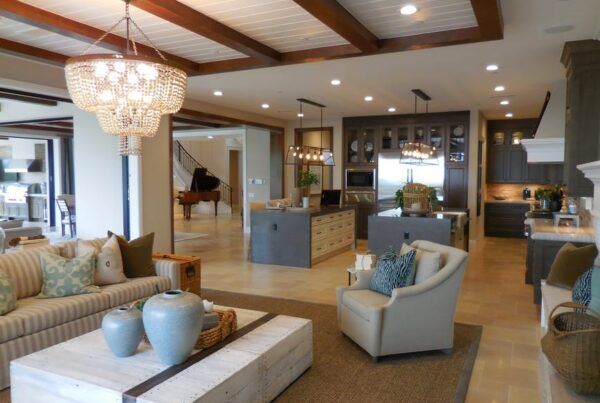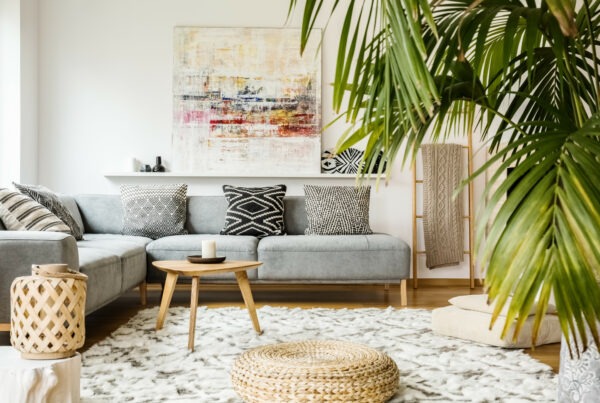
You finally got a spark of inspiration for your new custom home, and you begin to doodle how the exterior will look. It is essential to know how you would like your home to look on the outside, but having the right floor plan is even more so.
A floor plan helps identify the section and dimensions of exterior and interior windows, doors, walls, location for the fridge and other appliances, cabinets, and other fixed features. A floor plan helps skilled and experienced custom home builders to make your dream house a reality. That is why it is fundamental to know what sort of floor plan you want.
Let’s take a brief look at some things you should consider when thinking about your dream home floor plan.
Tips for Choosing Your Floor Plan
Before thinking about how many rooms you may want or other features, it’s crucial to know the square footage. Depending on how much it is will determine how the rest of the floor plan will be. Once you have thought of that, then you can move on to the tips.
Suit Your Lifestyle
An essential aspect to think about is that you may have more or fewer rooms in your future home, depending on your lifestyle. If you have a family, you should consider the size of your family and their ages. For example, a teenager may want their own room or you may need a home office.
You should also consider if you often entertain as well. If you do, you may want an open space concept in your floor plan or perhaps add an exterior patio so you can entertain guests. And don’t only think about your current needs, but try to think about future needs that may arise.
Will You Want Levels?
Another aspect based on your lifestyle, knowing whether you want a single or two-story home, will also help you figure out a floor plan that suits you. Suppose you wish to have the living space (bedrooms) separate from the entertaining area (living rooms or dining room). In that case, a two-story house will be perfect.
Keep in mind, having a two-story home will also require a floor plan for both floors!
Functional Rooms
Consider the location of all of the functional places. As this is your dream house and perhaps the home you will remain in for a long time, you should think about where the laundry room, storage room, or even mudroom will be in your new home. Perhaps you will want the laundry room to be closer to the bedrooms or prefer a larger mudroom.
Your First Step to Your Dream Home
Designing your own home is a beautiful process, and with the right floor plan, you can make your dream home a reality. If you still need motivation, check out the homes we have built, most of which were designed by their current owners. We take pride in our homes and are known for their excellent quality and craftsmanship.




